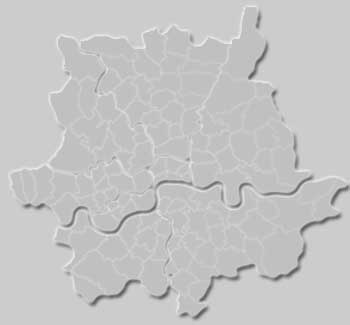Chimneys
- The chimney may be constructed of
- Gas flue blocks to BS1289
- Chimney blocks to BS6461
- Factory-made insulated chimneys to BS4543
| < Go Back | 2013-03-13 |
Unlined Chimney

- High level connection:
- Seal the break chimney between 250mm and 1000mm
- Provide a means to clear debris from the catchment area
- Base/recess level connection:
- MIN 75mm clearance between the outlet and chimney wall
- MIN projection of an appliance into the chimney is 250mm
| < Go Back | 2013-03-13 |
Solid Fuel Chimneys
- Suitable for gas and oil fired appliances
- Restrictors or damper plates should be removed or secured in the open position
- Recess
- 200mm - minimum back thickenss (jamb)
- Could be reduced to 100mm if serves two recesses
- 690mm - 840mm - with of the recess, adequate for all gas appliances
- 350mm - depth of the recess
- 200mm - minimum back thickenss (jamb)
- Hearth
- Constructed of a concrete
- 125mm - minimum thickness
- Must extent fully into the fire recess
- 500mm - minimum projection in front of the jambs
- 150mm - minimum projection on each side
- 'Baxi overnight hearth'
- Has a duct which comunicates a ventilated floor void
- Must be sealed prior to the installation of a gas fire
- Lintels and Throat Units
- Triangular in cross section to avoid obstructing the flow of smoke
- Fireback
- Heat-resistant fire clay is built into the rear of the fire
- Flue Systems New Installations
- Flue must contain a clear circular space of minimum 175mm
- 45° - maximum offset angle
- Flue must be lined
- Clay lining BS EN 1457
- Rebated and socketed kiln-burnt aggregate and high alumina cement lining
- Rebated and socketed clay pipes and fittins to BS65
- Flexible stainless steel linings are not recommended
- Flue Systems Existing Installations
- An existing 225x225mm brick chimney - suitable for new appliances
- Chimney built befor 1965 may not be lined
| < Go Back | 2013-03-13 |



