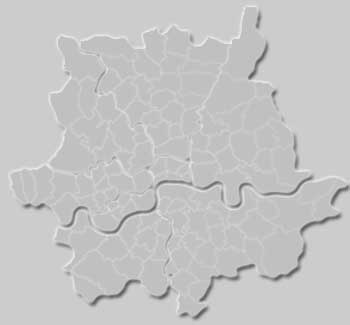Flue Categories
- A, B, C - flueless, open flues, room sealed
- 1st digit - denotes method of arranging discharge of combustion
- 1 - with draught diverter
- 2 - with out draught diverter
- 2nd digit - denotes flue draught method
- 1 - natural draught
- 2 - fan downstream of heat exchanger
- 3 - fan upstream of heat exchanger
- 4 - fan downstream of draught diverter
Flueless
- Category A
| < Go Back | 2013-03-13 |
Open-flued Systems

- Category B
- Balanced Compartments
- Self-closing and draught proof door
- Switch fitted to the door that turns off the appliance if the door is opened
- Door shall not open into a bathroom
- If over 12.7kW shall not open into bedroom
- 'Keep closed' notice on the door
- No other ventilation into compartment
- 4 parts of an open flued appliance

- Primary Flue
- Part of the appliance
- Creates the initial flue pull to clear the products of combustion
- Draught Diverter
- Diverts any down draught from the burner
- Allows dilution of flue products
- Breaks any excessive pull on the flue
- Usually part of the appliance
- Secondary Flue
- Horizontal runs must be avoided
- Bend minimum 45°
- Keep internal where possible
- Minimum 600mm vertical rise to the first bend
- Cross sectional area of flue must be at least equal to that of the appliance
- Terminal
- Stop birds nesting or leaves entering the flue
- Minimise down draught
- Help the flue gases discharge
- Terminals are not required for chimneys with a flue size greater than 170mm if no nesting will occur
- Primary Flue
- Vertex Flue
- Air supply taken from the roof space
- Draught Diverter min height is 300mm above the loft insulation
- The flue above the Draught Diverter must run for 600mm before any bend
| < Go Back | 2013-03-13 |
Room-sealed Flue Systems

- Category C
- Balanced (natural draught) flue
- Fan-assisted flues
- negative pressure within the casing
- positive pressure within the casing
- Termination options
| < Go Back | 2013-03-13 |
Shared Flues
- Each appliance shall have:
- draught diverter
- flame failure device
- atmospheric sensing device
- flue must be the correct size
- chimney must have access for inspection and maintenance
- appliances labelled that they share a flue
| < Go Back | 2013-03-13 |





