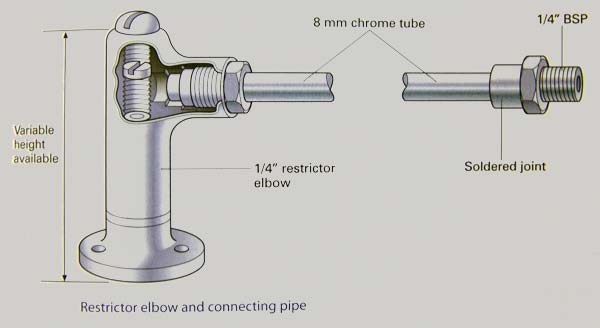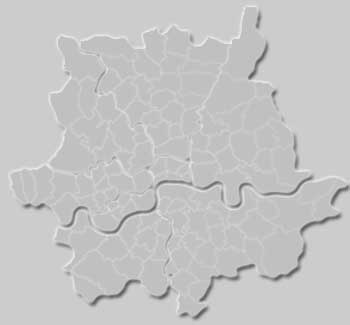Positioning
- Open-flued or flueless appliances MUST NEVER be installed in bathrooms or shower rooms
- Open-flued or flueless appliances over 12.7kW net MUST NOT be fitted in a room used for sleeping
- except those less 12.7kW net with ASD since January 1996
- Gas fires and stoves:
- Min 225mm height to the burner from the carpet for wall mounted
- Min 300mm height to the burner from the carpet for floor mounted
- Hearth:
- Non combustible material
- Min thickness of 12mm
- Min 300mm extend from the back plane
- Min 150mm extend from the side of the burner
- Min 500mm from the side wall to the burner
- Wall heaters
- Min 150mm from the side wall to the warm air outlet
| < Go Back | 2013-04-09 |
Flue and Ventilation
- Flueless appliances
- Catalytic flueless heater can be fitted anywhere within the property
- Cooler plate is required when a fire is installed onto a pre-cast flue
- Thoroughly sweep a chimney if it was used for a solid fuel appliance befor installation a gas appliance
| Type of Appliance | Max Heat Input (net) | Room Volume (m3) | Vent Size (cm2) | Openable Window |
|---|---|---|---|---|
| Space heater in a room | 45W/m3 | 100 plus 55/kW (if > 2.7kW net) | Yes | |
| Space heater in an internal space (hallway) | 90W/m3 | 100 plus 27.5/kW (if > 5.4kW net) | Yes | |
| Space heater (BSEN446) in a room | 50W/m3 | >15 | 25/kW with a minimum 50 at high and low level | Yes |
| Space heater (BSEN446) in an internal space | 100W/m3 | >15 | 25/kW with a minimum 50 at high and low level | Yes |
| < Go Back | 2013-04-09 |
Closure Plate

- designed for specific fires
- sealed to the fireplace with heat proof tape (up to 100°C)
- includes a 'relief opening'
- the flue service only one room
| < Go Back | 2013-04-09 |
Gas Supply
- Can be taken from 'restricted elbow'

- 8mm tube from the restrictor to the inlet of the fire (union type joint)
- Make sure there is a gas tap for shutting of the appliances
- Any gas pipe must be suitably protected by coating or wrapping if it buried in a structure
| < Go Back | 2013-04-09 |
Hearth
- project at least 300mm in front
- project at least 150mm beyond each side
- project at least 300mm from all sides for free standing appliance
- MIN hearth thickness - 12mm
- MAX 80°C - underside
- MAX 80°C - underside
| < Go Back | 2013-04-09 |



