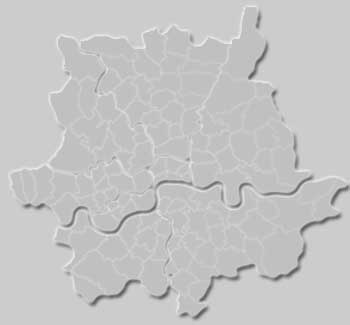Boilers
Boiler Sizing
Maintenance
Controls
Boilers
Radiators
Regulations
Heat Emitters
Pipework
Boiler Sizing
- Total up the sum of all the heat losses from the rooms and add an allowance for pipework heat losses and hot water
- Pipe heat-loss allowance - 10% (if fair proportion of pipework is installed under suspended timber floor or in the loft)
- Hot water heat requirement - 1kW of boiler heat for every 50 litres
Whole House Boiler Sizing Method
- the method is usually preferred for determining the boiler output when replacing an existing oil or gas fired boiler



