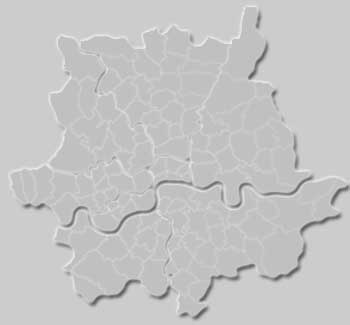Pipework
Open-vented System
Maintenance
Controls
Boilers
Radiators
Regulations
Heat Emitters
Pipework
F&E Tank or Feed and Expansion Cistern
- Water Level :
- MUST be set to allow 4% expansions of the water in the system
- SHOULD be set just above the cold feed to heating system
- MUST be below that of the CWSC to prevent contamination
- 18L – common size of F&E for domestic
- MIN height of F&E - pump head divided by 3 (to avoid problems with gravity primaries)
Open Vent Pipe
-
- MIN size is 22mm
- Primary open vent rises for 450mm above the cistern – preventing surge effect

- No valves on the pipe
Air Separator
- causes turbulence that separates the dissolved oxygen






